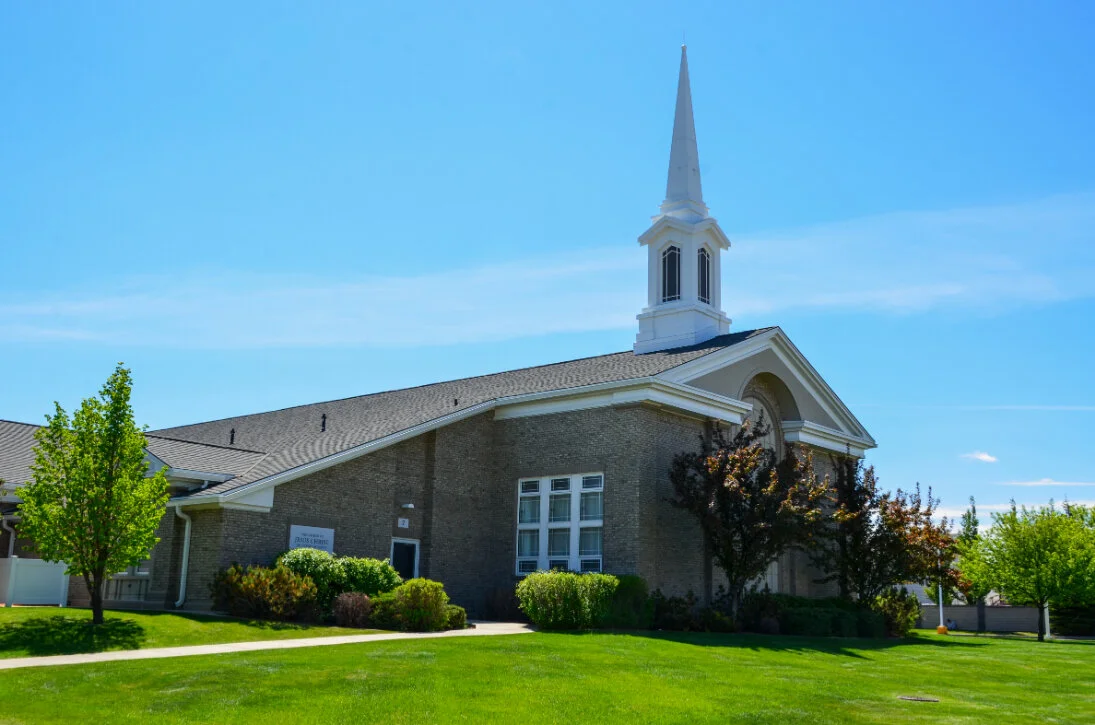About Temple Baptist
The Temple Baptist Church saw substantial growth, and was limited on a site that was inadequate to accommodate expansion. The church had a vision for a gymnasium & a new sanctuary, and the only way to achieve this growth was to either expand the site or discover a creative solution. In close collaboration with the members of the church, and the board chairman at that time, an opportunity that involved placing the gymnasium below the sanctuary was conceived. This provided a difficult structural solution, since it was putting an wide open space with long spans underneath the sanctuary which required equally long spans. Alvin Fritz Architect, with Cochrane Engineering, developed a very deep structural system, almost seven feet in depth, was implemented under the new building.
“Renovating and expanding a church is always fraught with anxiety as the facility remains active throughout the process. At a time like this, attention to detail and cleanliness is imperative. We, as the architectural practice helping to administer the new construction, were so grateful for Wahl Construction Ltd., who kept an impeccable site and achieved a complex project on time and on budget.”
— Alvin Fritz, Alvin Reinhard Fritz Architect Inc.
Holy Family Parish | Medicine Hat
Holy Family Parish | Medicine Hat
Holy Family Parish | Medicine Hat
Holy Family Parish | Medicine Hat
Holy Family Parish | Medicine Hat


The Church of Jesus Christ of Latter Day Saints

The Church of Jesus Christ of Latter Day Saints

The Church of Jesus Christ of Latter Day Saints

The Church of Jesus Christ of Latter Day Saints
Temple Baptist Church
Temple Baptist Church
Temple Baptist Church
Temple Baptist Church









